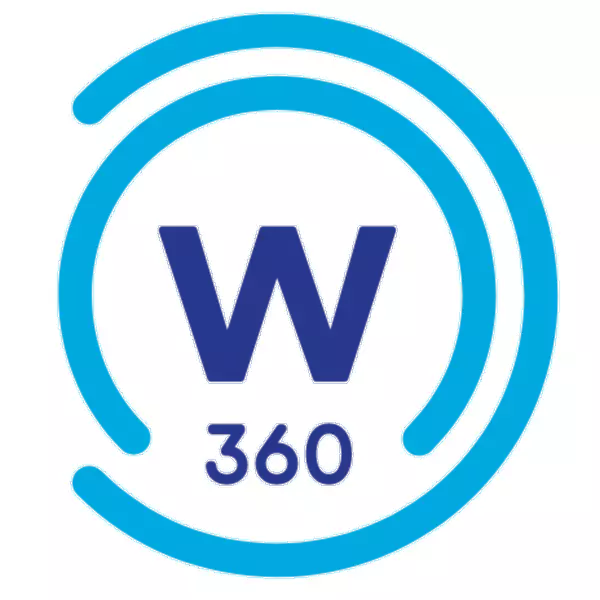$855,000
$839,900
1.8%For more information regarding the value of a property, please contact us for a free consultation.
26W137 Prestwick LN Winfield, IL 60190
4 Beds
3 Baths
3,168 SqFt
Key Details
Sold Price $855,000
Property Type Single Family Home
Sub Type Detached Single
Listing Status Sold
Purchase Type For Sale
Square Footage 3,168 sqft
Price per Sqft $269
Subdivision Klein Creek
MLS Listing ID 12482588
Sold Date 10/24/25
Style Traditional
Bedrooms 4
Full Baths 2
Half Baths 2
HOA Fees $21/ann
Year Built 1996
Tax Year 2024
Lot Size 0.270 Acres
Lot Dimensions 89X121
Property Sub-Type Detached Single
Property Description
This stunning, fully renovated home in prestigious Klein Creek offers the perfect blend of elegance and modern luxury in coveted District 200. The gourmet kitchen boasts quartz countertops (2024), premium KitchenAid appliances, refinished cabinetry, Alexa-connected lighting, and gleaming hardwood floors. The main level features 9-ft ceilings, custom trim, built-ins (2025), private office space, and a cozy fireplace with motorized window blinds. The primary suite is a true retreat with tray ceilings, a massive walk-in closet, and a spa bath with Carrara marble double vanity, oversized shower, soaking tub, skylight, and a double-sided fireplace (2022). The finished basement adds a gym, workshop, updated bath, and abundant storage. Outdoor living is unmatched with a composite deck (2022), gazebo with lighting/TV, custom paver patio with fire pit, and a pond with waterfall & light features, all surrounded by professional landscaping. Additional upgrades include Tesla charger (2025), cedar fence (2022), gutter guards (2024), sprinkler system, insulated garage door, oversized garage for motorcycles or storage space, and smart home technology. Truly move-in ready with every detail thoughtfully curated. Feature sheet includes a comprehensive list of additional updates.
Location
State IL
County Dupage
Area Winfield
Rooms
Basement Finished, Crawl Space, Egress Window, Rec/Family Area, Partial
Interior
Interior Features Cathedral Ceiling(s), Wet Bar, Built-in Features, Walk-In Closet(s), Bookcases, High Ceilings, Open Floorplan, Granite Counters, Separate Dining Room, Workshop, Quartz Counters
Heating Natural Gas
Cooling Central Air
Flooring Hardwood
Fireplaces Number 2
Fireplaces Type Double Sided, Attached Fireplace Doors/Screen, Gas Log, Gas Starter, Masonry
Equipment Security System, CO Detectors, Ceiling Fan(s), Fan-Whole House, Sump Pump, Sprinkler-Lawn, Air Purifier, Backup Sump Pump;, Radon Mitigation System, Security Cameras
Fireplace Y
Appliance Double Oven, Microwave, Dishwasher, Refrigerator, Washer, Dryer, Disposal, Stainless Steel Appliance(s), Wine Refrigerator, Gas Cooktop, Humidifier
Laundry Main Level, Gas Dryer Hookup, Electric Dryer Hookup, In Unit, Sink
Exterior
Exterior Feature Fire Pit, Lighting
Garage Spaces 2.0
Community Features Clubhouse, Curbs, Sidewalks, Street Lights, Street Paved, Other
Roof Type Asphalt
Building
Lot Description Cul-De-Sac, Landscaped
Building Description Brick,Cedar, No
Sewer Public Sewer
Water Lake Michigan
Level or Stories 2 Stories
Structure Type Brick,Cedar
New Construction false
Schools
Elementary Schools Pleasant Hill Elementary School
Middle Schools Monroe Middle School
High Schools Wheaton North High School
School District 200 , 200, 200
Others
HOA Fee Include Insurance
Ownership Fee Simple w/ HO Assn.
Special Listing Condition None
Read Less
Want to know what your home might be worth? Contact us for a FREE valuation!

Our team is ready to help you sell your home for the highest possible price ASAP

© 2025 Listings courtesy of MRED as distributed by MLS GRID. All Rights Reserved.
Bought with Alexandre Stoykov of Compass






