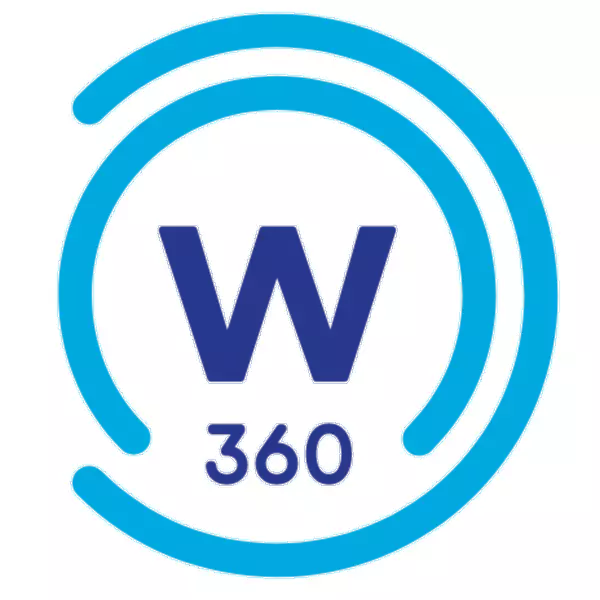Bought with Sara Sogol • Redfin Corporation
$410,000
$399,896
2.5%For more information regarding the value of a property, please contact us for a free consultation.
410 Dover Drive Des Plaines, IL 60018
3 Beds
2 Baths
1,573 SqFt
Key Details
Sold Price $410,000
Property Type Single Family Home
Sub Type Detached Single
Listing Status Sold
Purchase Type For Sale
Square Footage 1,573 sqft
Price per Sqft $260
MLS Listing ID 12432252
Sold Date 08/28/25
Bedrooms 3
Full Baths 2
Year Built 1963
Annual Tax Amount $3,033
Tax Year 2023
Lot Size 7,405 Sqft
Lot Dimensions 60X123
Property Sub-Type Detached Single
Property Description
Don't miss this incredible opportunity to own a charming, well-built split-level home with 3 spacious bedrooms, 2 full baths, and a rare 2.5 car garage! Loved by one owner since it was constructed, this home has been meticulously cared for and is ready for its next chapter. From the moment you walk in, you'll love the dramatic vaulted ceilings, exposed beams, and sunlit bow window that create a warm and welcoming living space. The kitchen offers a gas cooktop, built-in oven, and an abundance of cabinetry-perfect for hosting or daily meals. Hardwood flooring lies hidden beneath the carpet in the living room and all bedrooms, offering instant equity for the savvy buyer! The lower level features a versatile family room, full bath, laundry, and storage. Step outside to enjoy a beautifully landscaped, fully fenced yard and oversized garage-ideal for car lovers, workshop space, or extra storage. Major updates include a new water heater (2022) and furnace (2024), giving peace of mind for years to come. Conveniently located near parks, schools, shopping, and the expressway. This is a move-in ready home with solid bones and big potential-act fast, it won't last! Estate Sale and being conveyed in AS-IS condition! Elk Grove High School!
Location
State IL
County Cook
Community Park, Curbs, Sidewalks, Street Lights, Street Paved
Rooms
Basement Finished, Crawl Space, Partial
Interior
Interior Features Vaulted Ceiling(s), Beamed Ceilings
Heating Natural Gas, Forced Air
Cooling Central Air
Flooring Hardwood, Carpet
Fireplace Y
Appliance Microwave, Refrigerator, Washer, Dryer, Gas Cooktop, Oven
Laundry Sink
Exterior
Garage Spaces 2.5
View Y/N true
Roof Type Asphalt
Building
Story Split Level
Foundation Concrete Perimeter
Sewer Storm Sewer
Water Lake Michigan
Structure Type Aluminum Siding,Brick
New Construction false
Schools
Elementary Schools Devonshire School
Middle Schools Friendship Junior High School
High Schools Elk Grove High School
School District 59, 59, 214
Others
HOA Fee Include None
Ownership Fee Simple
Special Listing Condition None
Read Less
Want to know what your home might be worth? Contact us for a FREE valuation!

Our team is ready to help you sell your home for the highest possible price ASAP
© 2025 Listings courtesy of MRED as distributed by MLS GRID. All Rights Reserved.





