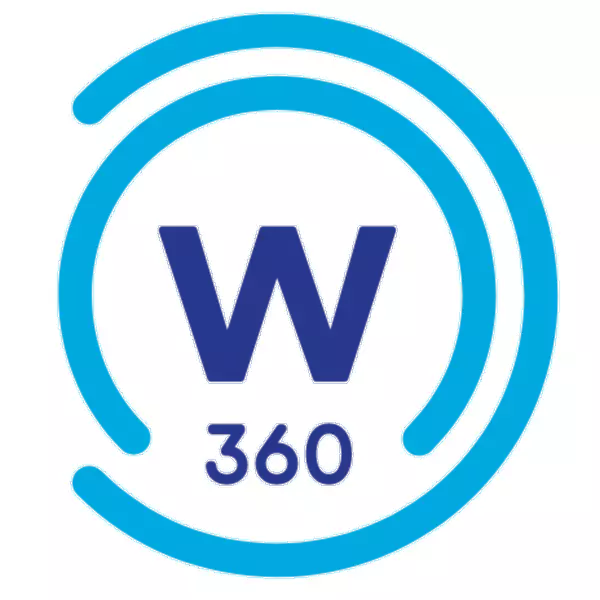$864,000
$895,000
3.5%For more information regarding the value of a property, please contact us for a free consultation.
4514 Schwartz Avenue Lisle, IL 60532
4 Beds
4 Baths
6,000 SqFt
Key Details
Sold Price $864,000
Property Type Single Family Home
Sub Type Detached Single
Listing Status Sold
Purchase Type For Sale
Square Footage 6,000 sqft
Price per Sqft $144
MLS Listing ID 12257072
Sold Date 05/07/25
Bedrooms 4
Full Baths 3
Half Baths 2
Year Built 2006
Annual Tax Amount $15,286
Tax Year 2023
Lot Dimensions 285X101
Property Sub-Type Detached Single
Property Description
Buyer's financing fell through come and take a look great opportunity to purchase! They don't build houses like this anymore! Rarely available LARGE RANCH with hardwood floors on a 3/4-acre private lot in a park-like setting. 3300 square feet of living space on the main level and 3300 square feet of living space downstairs. Perfect for entertaining; ideal for large family gatherings. Large kitchen with gleaming natural cherry cabinets and stainless-steel appliances. Living room opens up to a back deck with a hot tub and the abundant nature of the backyard setting. Master with ensuite marble encased bathroom, 2 bedrooms, full bath, half bath, home office, and large laundry/mudroom on the main floor. Beautiful natural lighting throughout. Basement has 10-foot ceilings, a roughed-in fireplace with heatilator, a full bath, media room, bedroom, office, pool table and lots of space for recreation and storage. Attached two car garage with courtyard drive-through to a detached three-car garage with work area, half bath, gas hookup, and upstairs attic. Unique property with loads of potential for urban living in a beautiful rural setting.
Location
State IL
County Dupage
Community Park, Street Paved
Rooms
Basement Finished, Exterior Entry, Partial Exposure, Rec/Family Area, Roughed-In Fireplace, Sleeping Area, Storage Space, Full
Interior
Interior Features Hot Tub, 1st Floor Bedroom, 1st Floor Full Bath, Walk-In Closet(s), Bookcases, High Ceilings, Open Floorplan, Dining Combo, Granite Counters, Pantry
Heating Natural Gas
Cooling Central Air
Flooring Hardwood
Fireplaces Number 2
Fireplaces Type Gas Log
Fireplace Y
Appliance Range, Microwave, Dishwasher, Refrigerator, Washer, Dryer, Stainless Steel Appliance(s), Gas Oven
Laundry Main Level, Gas Dryer Hookup, Sink
Exterior
Exterior Feature Hot Tub
Garage Spaces 5.0
View Y/N true
Roof Type Asphalt
Building
Lot Description Landscaped, Mature Trees
Story 1 Story
Foundation Concrete Perimeter
Sewer Public Sewer
Water Lake Michigan
Structure Type Vinyl Siding,Brick,Stone,Brick/Stone Msn Pred,Brk/Stn Veneer Frnt
New Construction false
Schools
School District 202, 202, 202
Others
HOA Fee Include None
Ownership Fee Simple
Special Listing Condition Exceptions-Call List Office
Read Less
Want to know what your home might be worth? Contact us for a FREE valuation!

Our team is ready to help you sell your home for the highest possible price ASAP
© 2025 Listings courtesy of MRED as distributed by MLS GRID. All Rights Reserved.
Bought with David Phua • Concentric Realty, Inc





