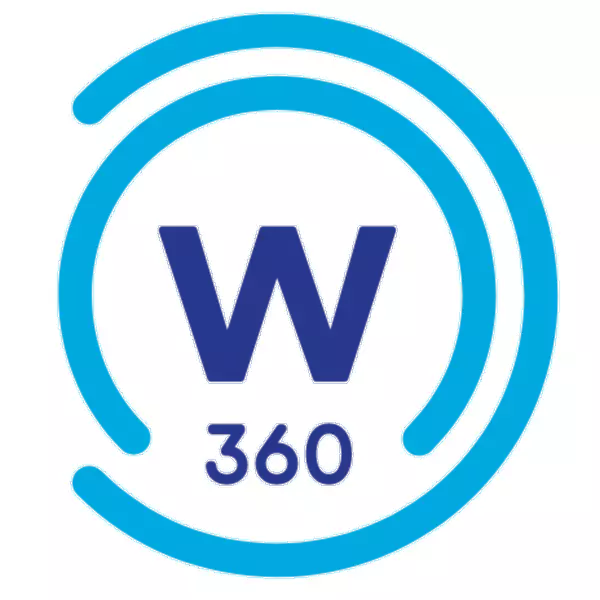$335,000
$346,900
3.4%For more information regarding the value of a property, please contact us for a free consultation.
1825 Kelberg Avenue Hoffman Estates, IL 60192
2 Beds
3.5 Baths
1,559 SqFt
Key Details
Sold Price $335,000
Property Type Townhouse
Sub Type Townhouse-2 Story
Listing Status Sold
Purchase Type For Sale
Square Footage 1,559 sqft
Price per Sqft $214
Subdivision Canterbury Fields
MLS Listing ID 12325430
Sold Date 05/02/25
Bedrooms 2
Full Baths 3
Half Baths 1
HOA Fees $232/mo
Year Built 2003
Annual Tax Amount $5,542
Tax Year 2023
Property Sub-Type Townhouse-2 Story
Property Description
Great town home in highly desired Canterbury subdivision with 2 bedrooms plus loft and 3.5 bathroom. 2.5 car garage. Family room opens to fully appliance'd kitchen brand new stainless steel gas stove/oven, brand new stainless steel side by side fridge, stainless steel dishwasher (Fall of '23), stainless steel microwave, beautiful custom quartz countertops (Fall of '23), commercial grade faucet and sink (Fall of '23). Dining room with sliding doors to the outside deck. Ceramic tile on first floor and carpeted on entire 2nd level. Large 2nd floor loft/office. Large primary suite bedroom with vaulted ceiling, walk-in closet. Primary bathroom with soaker tub, separate shower, and double bowl vanity. Neutral carpet through-out. Full finished basement with full bathroom and separate laundry room with front load washer and dryer. New water heater (Nov '24). Central heat and central A/C. Near schools, parks, paved hiking trails, and shopping.
Location
State IL
County Cook
Rooms
Basement Finished, Full
Interior
Interior Features Cathedral Ceiling(s)
Heating Natural Gas
Cooling Central Air
Flooring Carpet
Fireplace N
Appliance Range, Microwave, Dishwasher, Refrigerator, Washer, Dryer, Disposal, Stainless Steel Appliance(s), Gas Cooktop, Gas Oven
Laundry Gas Dryer Hookup, In Unit
Exterior
Garage Spaces 2.0
Community Features Bike Room/Bike Trails, Ceiling Fan
View Y/N true
Roof Type Asphalt
Building
Lot Description Common Grounds
Foundation Concrete Perimeter
Sewer Public Sewer
Water Lake Michigan
Structure Type Vinyl Siding,Brick
New Construction false
Schools
Elementary Schools Channing Memorial Elementary Sch
Middle Schools Larsen Middle School
High Schools Elgin High School
School District 46, 46, 46
Others
Pets Allowed Cats OK, Dogs OK
HOA Fee Include Insurance,Exterior Maintenance,Lawn Care,Snow Removal
Ownership Fee Simple
Special Listing Condition None
Read Less
Want to know what your home might be worth? Contact us for a FREE valuation!

Our team is ready to help you sell your home for the highest possible price ASAP
© 2025 Listings courtesy of MRED as distributed by MLS GRID. All Rights Reserved.
Bought with Anastasia Sultanovska • Metropolitan Realty & Development Corp





