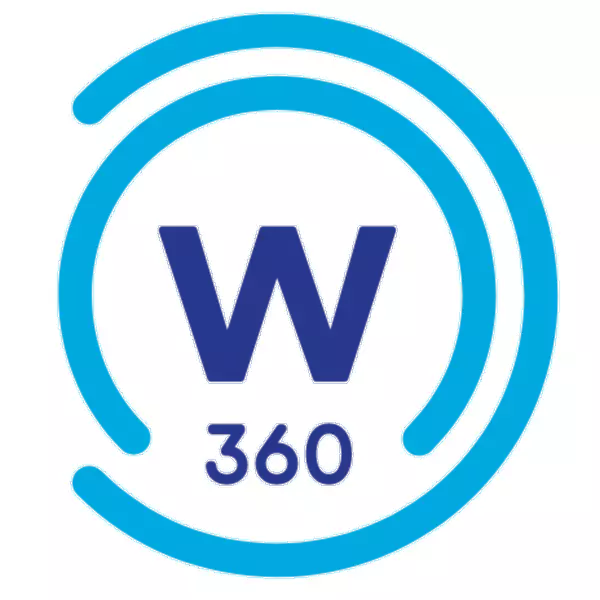$272,000
$274,900
1.1%For more information regarding the value of a property, please contact us for a free consultation.
5207 Spruce Street Sterling, IL 61081
3 Beds
2 Baths
2,200 SqFt
Key Details
Sold Price $272,000
Property Type Single Family Home
Sub Type Detached Single
Listing Status Sold
Purchase Type For Sale
Square Footage 2,200 sqft
Price per Sqft $123
MLS Listing ID 12316053
Sold Date 04/24/25
Style Ranch
Bedrooms 3
Full Baths 2
Year Built 1960
Annual Tax Amount $3,387
Tax Year 2023
Lot Size 0.560 Acres
Lot Dimensions 140X175
Property Sub-Type Detached Single
Property Description
This beautifully reimagined ranch home on the edge of Sterling offers inviting living spaces with tasteful updates throughout. A cozy wood-burning fireplace sets the tone in the living room, which flows seamlessly into a stunning custom kitchen, completely redone in 2017. The home features three spacious bedrooms, including a massive master suite with main floor laundry and private sliding patio door. Outside, a thoughtfully designed backyard oasis-complete with a deck, fencing, storage shed, firepit, and lush landscaping-creates the perfect setting for relaxation or entertaining. The finished basement, featuring an additional fireplace, offers even more room to spread out and enjoy. Additional highlights include a heated 2-car attached garage and a long list of updates, including newer flooring, paint, updated bathrooms, furnace, water softener with iron curtain, water heater, and appliances. With a well and septic system that have been routinely maintained for peace of mind, this home is truly move-in ready!
Location
State IL
County Whiteside
Rooms
Basement Finished, Full
Interior
Heating Forced Air
Cooling Central Air
Fireplaces Number 2
Fireplaces Type Wood Burning
Fireplace Y
Appliance Range, Microwave, Dishwasher, Refrigerator, Washer, Dryer, Water Softener
Exterior
Garage Spaces 2.0
View Y/N true
Roof Type Asphalt
Building
Lot Description Corner Lot
Story 1 Story
Foundation Concrete Perimeter
Sewer Septic Tank
Water Well
Structure Type Vinyl Siding
New Construction false
Schools
School District 5, 5, 5
Others
HOA Fee Include None
Ownership Fee Simple
Special Listing Condition None
Read Less
Want to know what your home might be worth? Contact us for a FREE valuation!

Our team is ready to help you sell your home for the highest possible price ASAP
© 2025 Listings courtesy of MRED as distributed by MLS GRID. All Rights Reserved.
Bought with Brian Carradus • Judy Powell Realty





