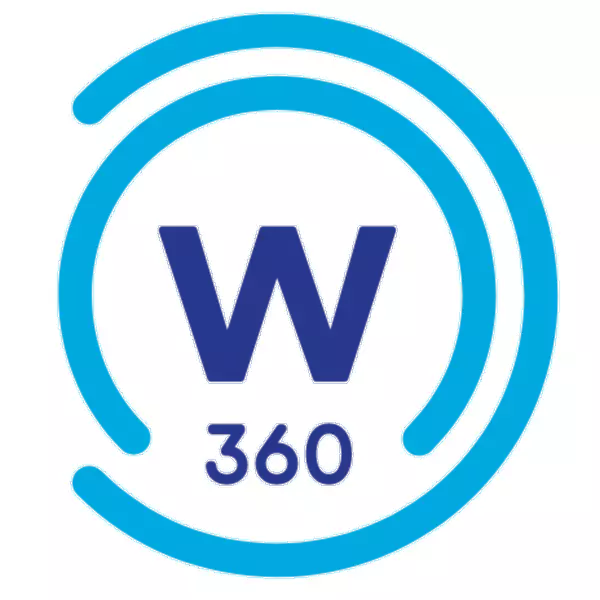Bought with Ashley Bogert of Westward 360
$370,000
$375,000
1.3%For more information regarding the value of a property, please contact us for a free consultation.
1820 N Spaulding Avenue #403 Chicago, IL 60647
2 Beds
2 Baths
1,250 SqFt
Key Details
Sold Price $370,000
Property Type Condo
Sub Type Condo
Listing Status Sold
Purchase Type For Sale
Square Footage 1,250 sqft
Price per Sqft $296
MLS Listing ID 12142922
Sold Date 11/15/24
Bedrooms 2
Full Baths 2
HOA Fees $444/mo
Year Built 1904
Annual Tax Amount $5,928
Tax Year 2023
Lot Dimensions COMMON
Property Sub-Type Condo
Property Description
brick and concrete loft - with largest floor plan in elevator building. Oversized windows with south and east expsoures offer outstanding natural light throughout the space. The expansive living space allows for great entertaining space and leads to private balcony. The kitchen includes 42" cabinets, SS appliances, and large breakfast bar. Primary suite includes large walk in closet. Both bedrooms are enclosed and have windows. Great organized storage throughout the unit. Exposed brick, hardwood floors, and a washer/dryer in the unit! HVAC was new in 2022. Deeded gated parking is included! The building offers a common rooftop deck, receiving room, and bike room. Located on a beautiful residential street, right next to the 606, near the shops and restaurants on Armitage.
Location
State IL
County Cook
Rooms
Basement None
Interior
Interior Features Hardwood Floors, Laundry Hook-Up in Unit
Heating Natural Gas, Forced Air
Cooling Central Air
Fireplace Y
Appliance Range, Microwave, Dishwasher, Refrigerator, Washer, Dryer
Laundry In Unit
Exterior
Exterior Feature Balcony
Community Features Bike Room/Bike Trails, Elevator(s), Sundeck
View Y/N true
Building
Lot Description Common Grounds
Foundation Concrete Perimeter
Sewer Public Sewer
Water Lake Michigan
New Construction false
Schools
School District 299, 299, 299
Others
Pets Allowed Cats OK, Dogs OK
HOA Fee Include Water,Insurance,Exterior Maintenance,Scavenger,Snow Removal
Ownership Condo
Special Listing Condition None
Read Less
Want to know what your home might be worth? Contact us for a FREE valuation!

Our team is ready to help you sell your home for the highest possible price ASAP

© 2025 Listings courtesy of MRED as distributed by MLS GRID. All Rights Reserved.






