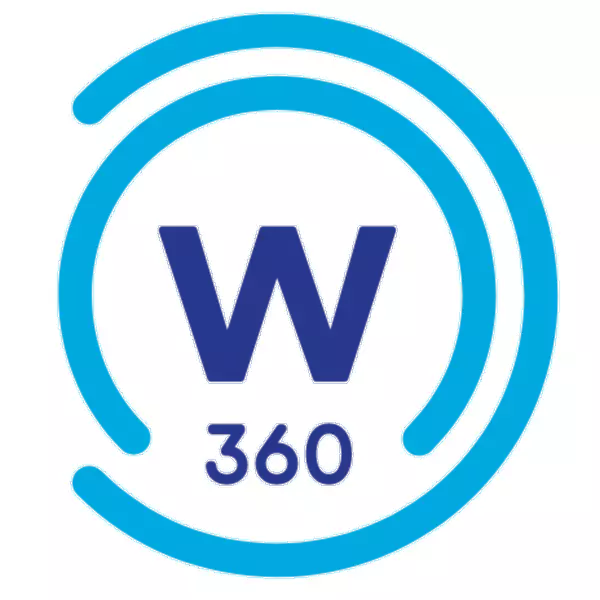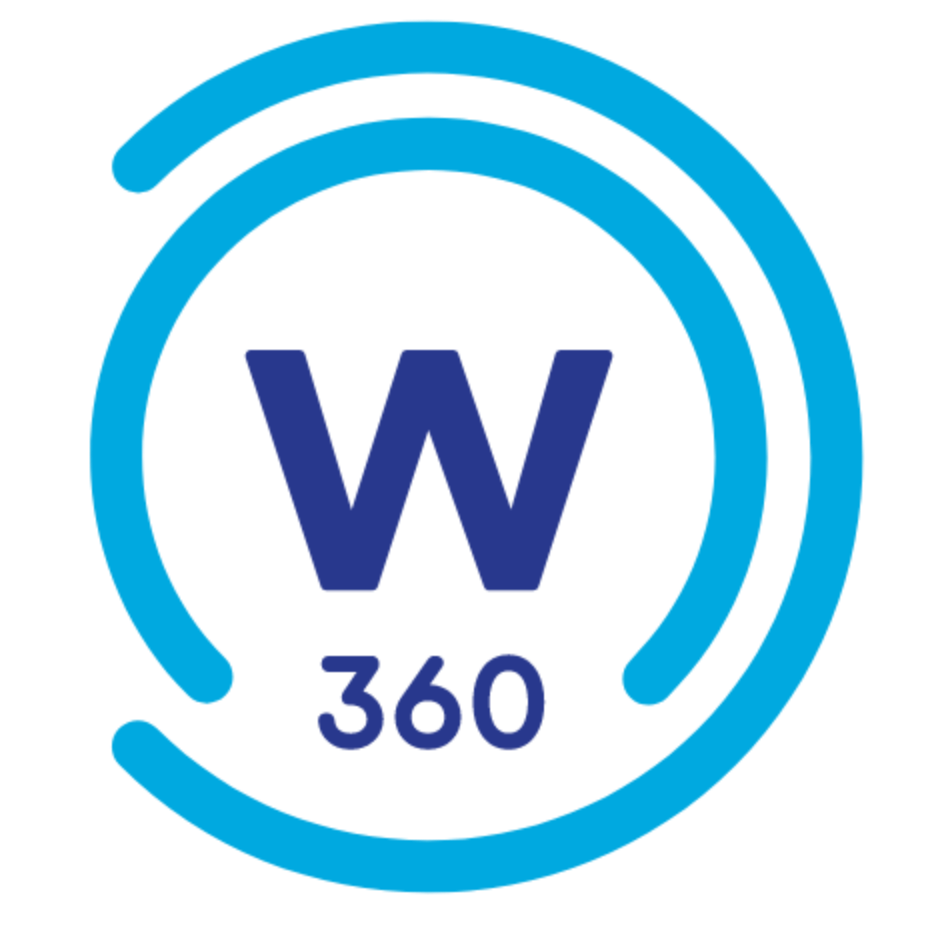Bought with Alan Cosby of Westward 360
$930,000
$949,000
2.0%For more information regarding the value of a property, please contact us for a free consultation.
1919 W CRYSTAL Street #104 Chicago, IL 60622
3 Beds
2 Baths
2,195 SqFt
Key Details
Sold Price $930,000
Property Type Condo
Sub Type 1/2 Duplex,Condo
Listing Status Sold
Purchase Type For Sale
Square Footage 2,195 sqft
Price per Sqft $423
MLS Listing ID 11787431
Sold Date 08/31/23
Bedrooms 3
Full Baths 2
HOA Fees $495/mo
Year Built 2009
Annual Tax Amount $13,342
Tax Year 2021
Lot Dimensions COMMON
Property Sub-Type 1/2 Duplex,Condo
Property Description
WOW, this unit designed by Award winning Architects Studio Dwell offers amazing space and light! An urban oasis with dramatic 20 ft ceilings, a floating staircase and floor to ceiling windows letting the outside be connected to life inside on both levels! Large primary suite on the top floor, a pretty loft space connects to the below. The main floor has an open concept, a stunning kitchen with arclinea cabinets, miele appliances and quartz countertops. Large living room and a beautiful large 37x16 professionally landscaped private outdoor space. Unit is wired for surround sound throughout. and has automated blinds. This units 3rd bedroom is open to living room and used as an office today but can be made into an enclosed room again. Amazing area, close to train, highway, shopping and all the bars, coffee shops and stores of Wicker park. 1 car garage spot included in price.
Location
State IL
County Cook
Rooms
Basement None
Interior
Interior Features Hardwood Floors, Laundry Hook-Up in Unit
Heating Natural Gas, Forced Air
Cooling Central Air
Fireplace N
Appliance Range, Microwave, Dishwasher, Refrigerator, High End Refrigerator, Freezer, Washer, Dryer, Disposal
Laundry In Unit
Exterior
Exterior Feature Patio, End Unit
Parking Features Detached
Garage Spaces 1.0
View Y/N true
Roof Type Rubber
Building
Foundation Concrete Perimeter
Sewer Public Sewer
Water Public
New Construction false
Schools
School District 299, 299, 299
Others
Pets Allowed Cats OK, Dogs OK
HOA Fee Include Water, Parking, Exterior Maintenance, Scavenger
Ownership Condo
Special Listing Condition None
Read Less
Want to know what your home might be worth? Contact us for a FREE valuation!

Our team is ready to help you sell your home for the highest possible price ASAP

© 2025 Listings courtesy of MRED as distributed by MLS GRID. All Rights Reserved.






