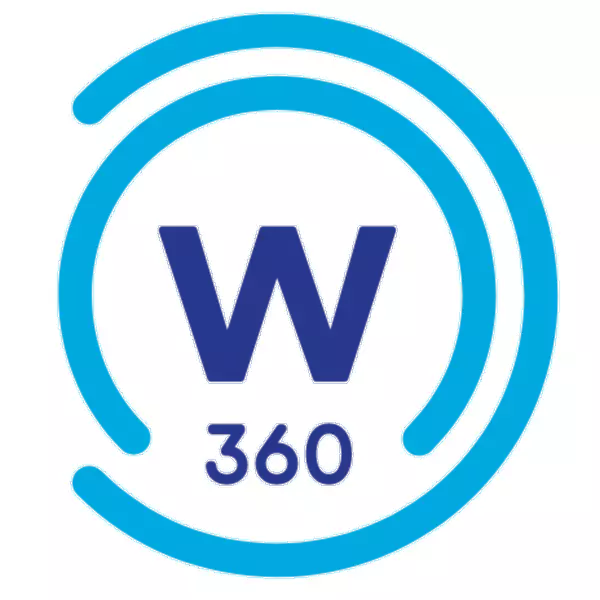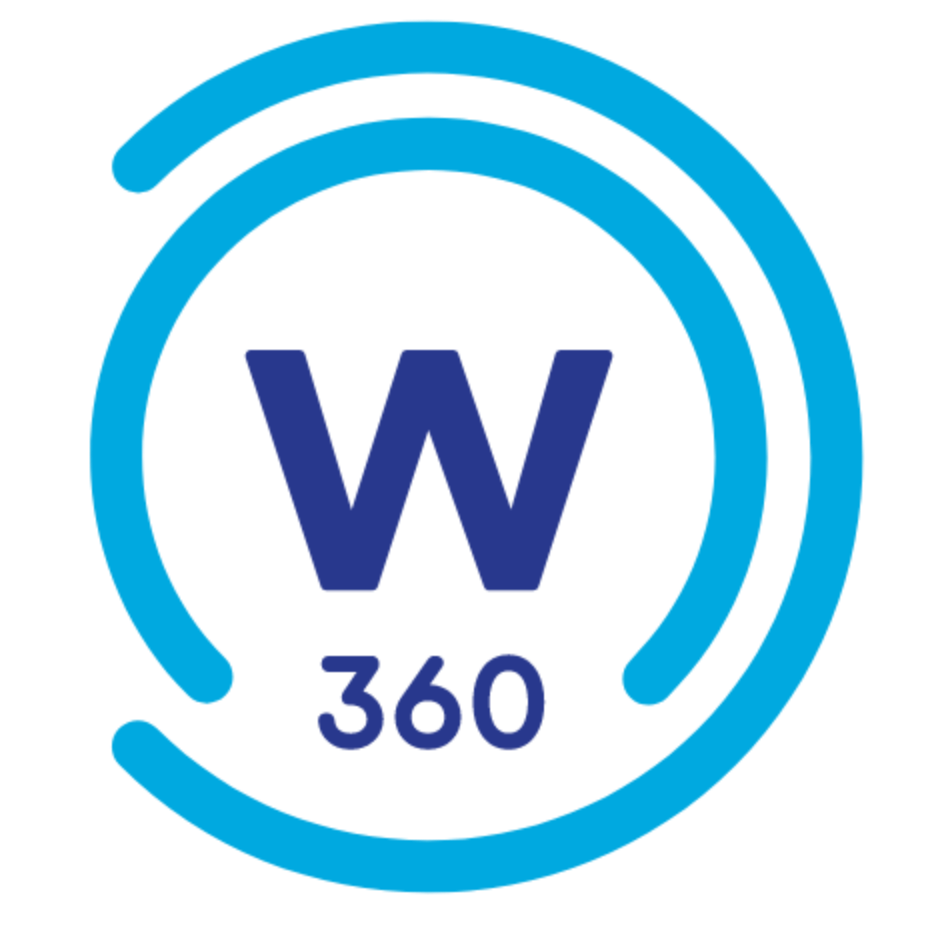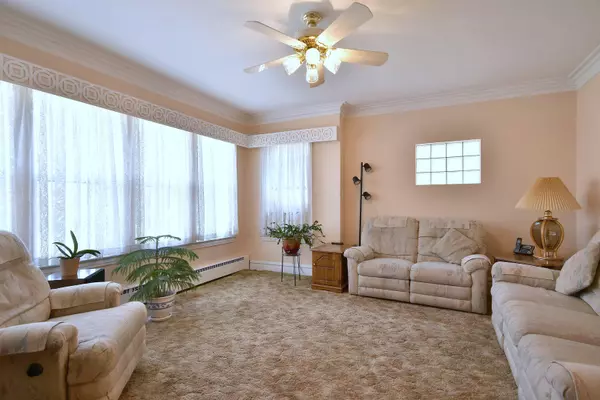Bought with Alan Cosby of Westward 360
$350,000
$329,900
6.1%For more information regarding the value of a property, please contact us for a free consultation.
5431 W Hutchinson Street Chicago, IL 60641
4 Beds
1.5 Baths
1,227 SqFt
Key Details
Sold Price $350,000
Property Type Single Family Home
Sub Type Detached Single
Listing Status Sold
Purchase Type For Sale
Square Footage 1,227 sqft
Price per Sqft $285
MLS Listing ID 11739521
Sold Date 04/28/23
Style Bungalow
Bedrooms 4
Full Baths 1
Half Baths 1
Year Built 1925
Annual Tax Amount $4,967
Tax Year 2021
Lot Dimensions 30 X 125
Property Sub-Type Detached Single
Property Description
Classic Chicago brick bungalow!!! Excellent location in Portage Park! Short walk to Portage Park and Portage Elementary School. The home features a large Livingroom and formal Dining Room with oak hardwood floors under the carpeting and in two of the main Bedrooms. Three nice sized bedrooms on the First Floor and Forth Bedroom on the second floor. The Attic is large and roomy so, easy expansion of the home can be achieve without a dormer. The Basement features high ceilings and a classic knotty pine Recreation Room with pool table, Basement Half Bathroom, bright and sunny Laundry Room, Tool Room and extra Basement area to expand the home! Quality privacy fenced Backyard with small deck and two car Garage! Maintenance free exterior, newer concrete sidewalks and tuckpointing. Long time caring owners are down sizing! This is an excellent opportunity for new owners to update and enjoy this beautiful, well cared for home!!! Multiple offers, please submit highest and best offers by Tuesday, March 21 at 4:00 PM.
Location
State IL
County Cook
Community Clubhouse, Park, Pool, Tennis Court(S), Curbs, Sidewalks, Street Lights
Rooms
Basement Full
Interior
Interior Features Hardwood Floors
Heating Natural Gas, Steam
Cooling Window/Wall Unit - 1, Window/Wall Units - 2, Window/Wall Units - 3+
Fireplace Y
Laundry Gas Dryer Hookup
Exterior
Exterior Feature Deck, Porch, Storms/Screens
Parking Features Detached
Garage Spaces 2.0
View Y/N true
Roof Type Asphalt
Building
Lot Description Fenced Yard
Story 1.5 Story
Foundation Concrete Perimeter
Sewer Public Sewer
Water Public
New Construction false
Schools
School District 299, 299, 299
Others
HOA Fee Include None
Ownership Fee Simple
Special Listing Condition None
Read Less
Want to know what your home might be worth? Contact us for a FREE valuation!

Our team is ready to help you sell your home for the highest possible price ASAP

© 2025 Listings courtesy of MRED as distributed by MLS GRID. All Rights Reserved.






