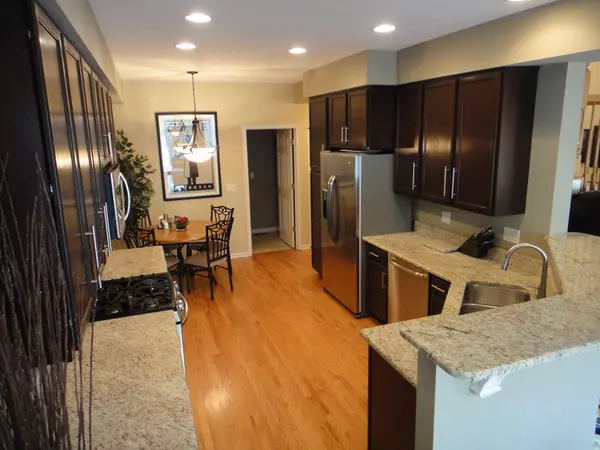
Address not disclosed Bartlett, IL 60103
3 Beds
3.5 Baths
1,608 SqFt
UPDATED:
Key Details
Property Type Other Rentals
Sub Type Residential Lease
Listing Status Active
Purchase Type For Rent
Square Footage 1,608 sqft
Subdivision Timberline
MLS Listing ID 12522443
Bedrooms 3
Full Baths 3
Half Baths 1
Year Built 2003
Available Date 2025-11-24
Lot Dimensions COMMON
Property Sub-Type Residential Lease
Property Description
Location
State IL
County Cook
Area Bartlett
Rooms
Basement Finished, Full
Interior
Interior Features Wet Bar, Storage
Heating Natural Gas, Forced Air
Cooling Central Air
Flooring Hardwood
Equipment TV-Cable, CO Detectors, Ceiling Fan(s)
Furnishings No
Fireplace N
Appliance Range, Microwave, Dishwasher, Refrigerator, Washer, Dryer, Disposal
Laundry Upper Level, Washer Hookup, In Unit
Exterior
Garage Spaces 2.0
Amenities Available Park
Building
Dwelling Type Residential Lease
Building Description Brick, No
Story 2
Sewer Public Sewer
Water Public
Structure Type Brick
Schools
Elementary Schools Liberty Elementary School
Middle Schools Kenyon Woods Middle School
High Schools South Elgin High School
School District 46 , 46, 46
Others
Special Listing Condition None
Pets Allowed Cats OK, Deposit Required, Dogs OK, Number Limit, Size Limit






