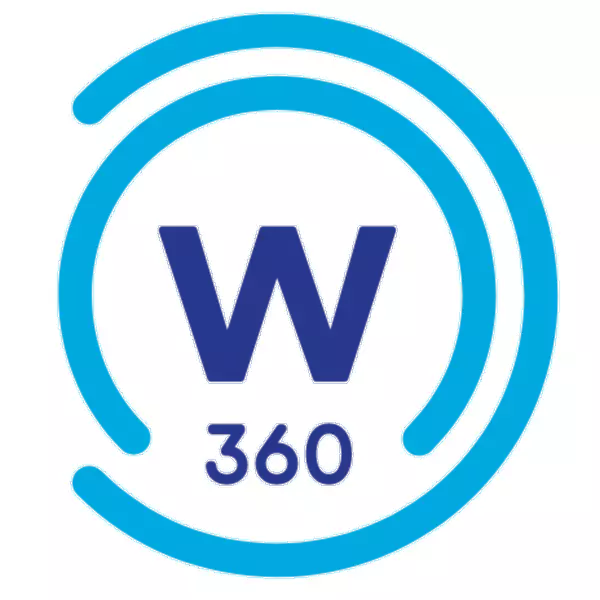
2020 Juniper CT Glendale Heights, IL 60139
3 Beds
2.5 Baths
1,862 SqFt
UPDATED:
Key Details
Property Type Other Rentals
Sub Type Residential Lease
Listing Status Active
Purchase Type For Rent
Square Footage 1,862 sqft
MLS Listing ID 12504106
Bedrooms 3
Full Baths 2
Half Baths 1
Year Built 2000
Available Date 2025-11-15
Lot Dimensions COMMON
Property Sub-Type Residential Lease
Property Description
Location
State IL
County Dupage
Area Glendale Heights
Rooms
Basement None
Interior
Interior Features Cathedral Ceiling(s)
Heating Natural Gas, Forced Air
Cooling Central Air
Fireplaces Number 1
Fireplace Y
Appliance Range, Dishwasher, Refrigerator, Washer, Dryer, Range Hood
Laundry Upper Level
Exterior
Garage Spaces 2.0
Building
Dwelling Type Residential Lease
Building Description Aluminum Siding,Frame, No
Story 2
Sewer Public Sewer
Water Public
Structure Type Aluminum Siding,Frame
Schools
School District 15 , 15, 87
Others
Special Listing Condition None
Pets Allowed Deposit Required, Number Limit, Size Limit






