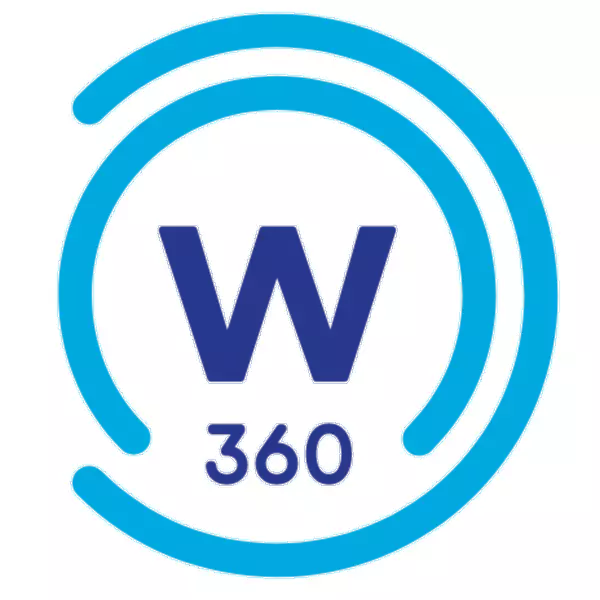
15604 Botterman RD Huntley, IL 60142
4 Beds
3.5 Baths
2,883 SqFt
UPDATED:
Key Details
Property Type Single Family Home
Sub Type Detached Single
Listing Status Active
Purchase Type For Sale
Square Footage 2,883 sqft
Price per Sqft $251
MLS Listing ID 12503401
Style Traditional
Bedrooms 4
Full Baths 3
Half Baths 1
Year Built 2006
Annual Tax Amount $8,855
Tax Year 2024
Lot Size 1.040 Acres
Lot Dimensions 156x283
Property Sub-Type Detached Single
Property Description
Location
State IL
County Mchenry
Area Huntley
Rooms
Basement Finished, Full
Interior
Interior Features Cathedral Ceiling(s), Wet Bar, Built-in Features, Walk-In Closet(s), High Ceilings, Open Floorplan, Special Millwork
Heating Natural Gas, Radiant Floor
Cooling Central Air
Flooring Hardwood
Fireplaces Number 1
Fireplaces Type Wood Burning
Fireplace Y
Appliance Range, Microwave, Dishwasher, Refrigerator, Stainless Steel Appliance(s), Water Softener Owned
Laundry Upper Level, In Unit
Exterior
Garage Spaces 3.0
Roof Type Asphalt
Building
Dwelling Type Detached Single
Building Description Brick,Concrete, No
Sewer Septic Tank
Water Well
Level or Stories 2 Stories
Structure Type Brick,Concrete
New Construction false
Schools
High Schools Huntley High School
School District 158 , 158, 158
Others
HOA Fee Include None
Ownership Fee Simple
Special Listing Condition None
Virtual Tour https://media.showingtimeplus.com/sites/qnxnzrq/unbranded






