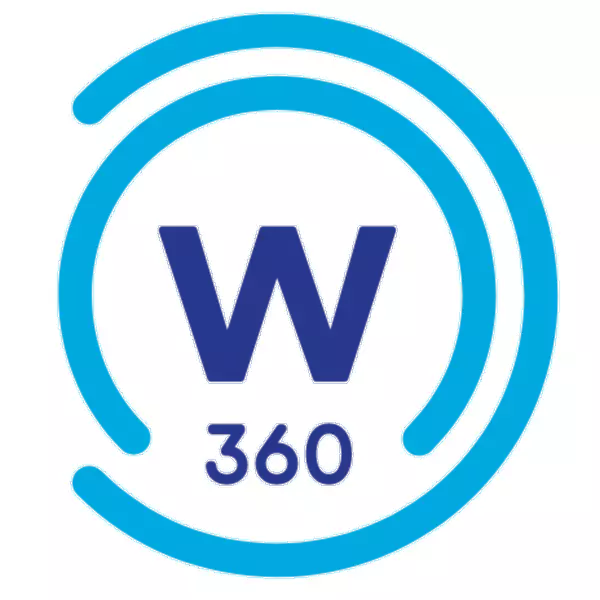
2112 N Kennicott DR Arlington Heights, IL 60004
3 Beds
2 Baths
1,243 SqFt
UPDATED:
Key Details
Property Type Other Rentals
Sub Type Residential Lease
Listing Status Active
Purchase Type For Rent
Square Footage 1,243 sqft
MLS Listing ID 12486523
Bedrooms 3
Full Baths 2
Year Built 1967
Available Date 2025-10-25
Lot Dimensions 71 X 132
Property Sub-Type Residential Lease
Property Description
Location
State IL
County Cook
Area Arlington Heights
Rooms
Basement None
Interior
Interior Features Storage, Separate Dining Room
Heating Natural Gas, Forced Air
Cooling Central Air
Flooring Hardwood
Furnishings No
Fireplace N
Appliance Range, Microwave, Dishwasher, Refrigerator, Washer, Dryer, Disposal
Laundry Washer Hookup, In Unit
Exterior
Exterior Feature Outdoor Grill
Garage Spaces 2.0
Amenities Available Pool, Tennis Court(s), Ceiling Fan, Laundry, Fencing, Patio
Roof Type Asphalt
Building
Dwelling Type Residential Lease
Building Description Brick, No
Sewer Public Sewer
Water Lake Michigan
Level or Stories 1.5 Story
Structure Type Brick
Schools
Elementary Schools Greenbrier Elementary School
Middle Schools Thomas Middle School
High Schools Buffalo Grove High School
School District 25 , 25, 214






