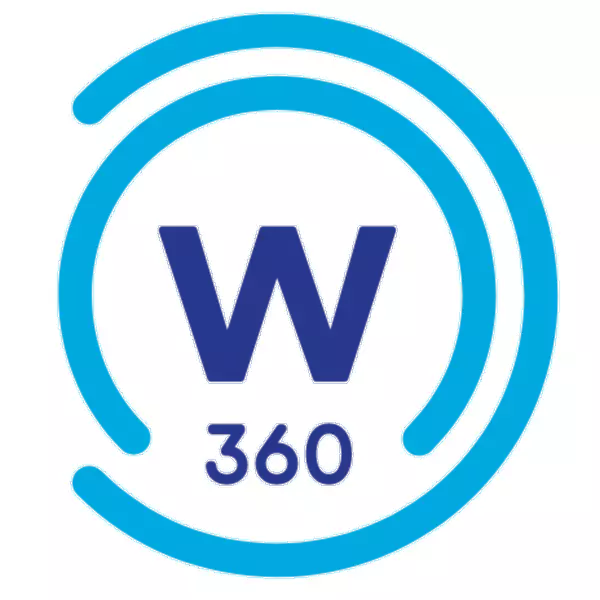
5953 N Kenmore AVE #404 Chicago, IL 60660
2 Beds
2 Baths
1,100 SqFt
UPDATED:
Key Details
Property Type Condo
Sub Type Condo
Listing Status Active
Purchase Type For Sale
Square Footage 1,100 sqft
Price per Sqft $232
MLS Listing ID 12499105
Bedrooms 2
Full Baths 2
HOA Fees $450/mo
Year Built 1970
Annual Tax Amount $4,431
Tax Year 2023
Lot Dimensions Common
Property Sub-Type Condo
Property Description
Location
State IL
County Cook
Area Chi - Edgewater
Rooms
Basement None
Interior
Interior Features Elevator
Heating Natural Gas
Cooling Central Air
Flooring Hardwood
Equipment Intercom
Fireplace N
Appliance Range, Microwave, Dishwasher, Refrigerator, Washer, Dryer
Laundry Gas Dryer Hookup, In Unit
Exterior
Amenities Available Bike Room/Bike Trails, Coin Laundry, Elevator(s), Storage, Intercom
Building
Dwelling Type Attached Single
Building Description Brick, No
Story 4
Sewer Public Sewer
Water Public
Structure Type Brick
New Construction false
Schools
Elementary Schools Swift Elementary School Specialt
Middle Schools Swift Elementary School Specialt
High Schools Senn High School
School District 299 , 299, 299
Others
HOA Fee Include Air Conditioning,Water,Insurance,Exterior Maintenance,Lawn Care,Scavenger,Snow Removal
Ownership Condo
Special Listing Condition None
Pets Allowed Cats OK, Dogs OK






