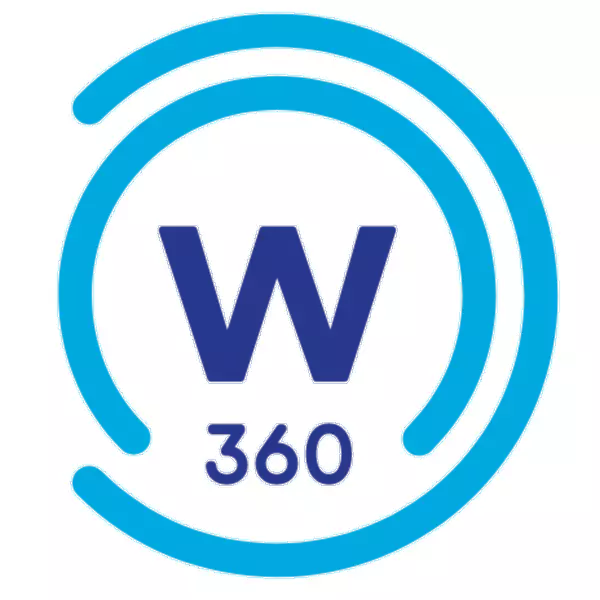
142 Warwick DR Glendale Heights, IL 60139
4 Beds
2.5 Baths
2,237 SqFt
UPDATED:
Key Details
Property Type Other Rentals
Sub Type Residential Lease
Listing Status Active
Purchase Type For Rent
Square Footage 2,237 sqft
MLS Listing ID 12500542
Bedrooms 4
Full Baths 2
Half Baths 1
Year Built 1978
Available Date 2025-10-21
Lot Dimensions 110x120
Property Sub-Type Residential Lease
Property Description
Location
State IL
County Dupage
Area Glendale Heights
Rooms
Basement None
Interior
Heating Natural Gas
Cooling Central Air
Fireplaces Number 1
Fireplaces Type Gas Log, Gas Starter
Fireplace Y
Appliance Range, Microwave, Dishwasher, Refrigerator, Washer, Dryer, Stainless Steel Appliance(s), Gas Oven
Laundry In Unit
Exterior
Garage Spaces 2.0
Building
Dwelling Type Residential Lease
Building Description Vinyl Siding, No
Sewer Public Sewer
Water Public
Level or Stories Split Level
Structure Type Vinyl Siding
Schools
Elementary Schools Pheasant Ridge Primary School
Middle Schools Glenside Middle School
High Schools Glenbard North High School
School District 16 , 16, 87
Others
Pets Allowed Cats OK, Deposit Required, Dogs OK






