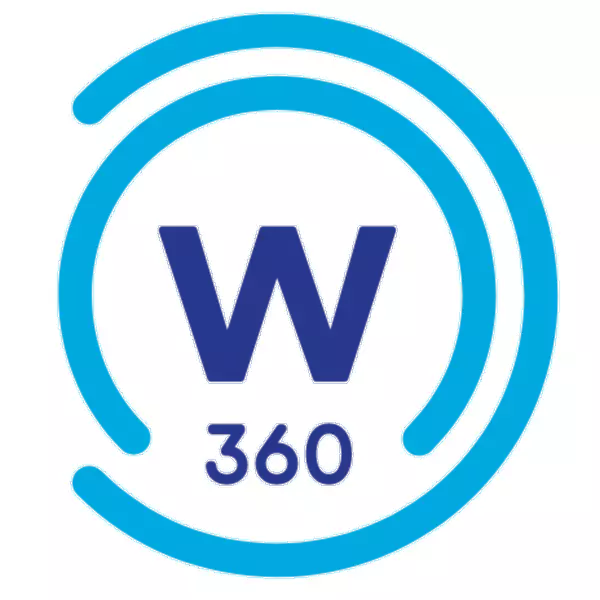
9 Willowbend CT Bloomington, IL 61705
5 Beds
3.5 Baths
3,071 SqFt
UPDATED:
Key Details
Property Type Single Family Home
Sub Type Detached Single
Listing Status Active
Purchase Type For Sale
Square Footage 3,071 sqft
Price per Sqft $123
Subdivision Ridgewood
MLS Listing ID 12470927
Style Traditional
Bedrooms 5
Full Baths 3
Half Baths 1
Year Built 2003
Annual Tax Amount $8,438
Tax Year 2023
Lot Dimensions 104x120
Property Sub-Type Detached Single
Property Description
Location
State IL
County Mclean
Area Bloomington
Rooms
Basement Finished, Walk-Out Access
Interior
Interior Features Wet Bar, Walk-In Closet(s)
Heating Natural Gas, Forced Air
Cooling Central Air
Flooring Hardwood
Fireplaces Number 1
Fireplaces Type Gas Log
Fireplace Y
Laundry Main Level
Exterior
Garage Spaces 3.0
Building
Lot Description Corner Lot
Dwelling Type Detached Single
Building Description Vinyl Siding,Brick, No
Sewer Public Sewer
Water Public
Level or Stories 2 Stories
Structure Type Vinyl Siding,Brick
New Construction false
Schools
Elementary Schools Pepper Ridge Elementary
Middle Schools Parkside Jr High
High Schools Normal Community West High Schoo
School District 5 , 5, 5
Others
HOA Fee Include None
Ownership Fee Simple
Special Listing Condition None






