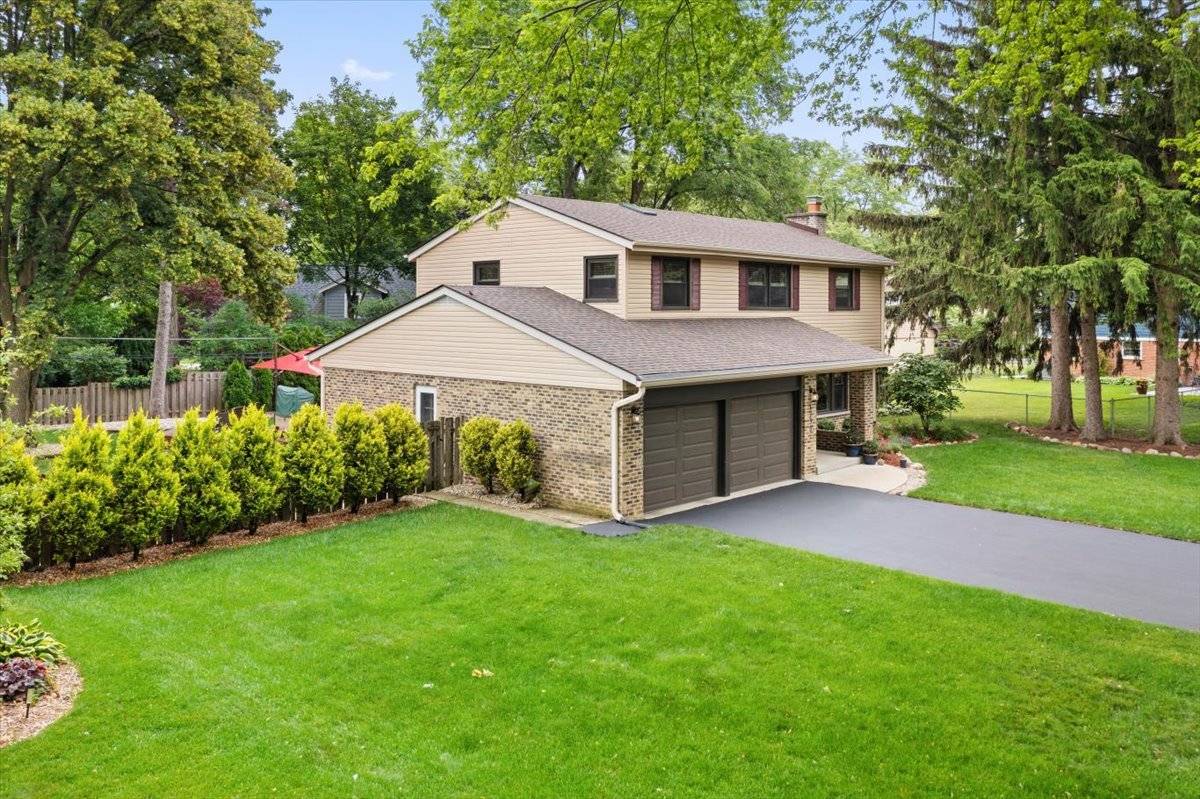1738 E JONQUIL Terrace Arlington Heights, IL 60004
4 Beds
3.5 Baths
2,560 SqFt
UPDATED:
Key Details
Property Type Single Family Home
Sub Type Detached Single
Listing Status Active
Purchase Type For Sale
Square Footage 2,560 sqft
Price per Sqft $265
Subdivision Arlington Vista
MLS Listing ID 12395689
Style Colonial
Bedrooms 4
Full Baths 3
Half Baths 1
Year Built 1964
Annual Tax Amount $11,240
Tax Year 2023
Lot Size 0.260 Acres
Lot Dimensions 99X133X19X106X93
Property Sub-Type Detached Single
Property Description
Location
State IL
County Cook
Community Park, Lake, Curbs, Sidewalks, Street Lights, Street Paved
Rooms
Basement Finished, Full
Interior
Interior Features Sauna, Dry Bar
Heating Natural Gas, Forced Air, Radiant Floor
Cooling Central Air
Flooring Hardwood
Fireplaces Number 1
Fireplaces Type Gas Log, Gas Starter
Fireplace Y
Appliance Range, Microwave, Dishwasher, Refrigerator, Washer, Dryer, Disposal, Stainless Steel Appliance(s), Gas Oven, Humidifier
Laundry Gas Dryer Hookup
Exterior
Garage Spaces 2.0
View Y/N true
Roof Type Asphalt
Building
Lot Description Landscaped
Story 2 Stories
Foundation Concrete Perimeter
Sewer Public Sewer
Water Lake Michigan
Structure Type Vinyl Siding,Brick
New Construction false
Schools
Elementary Schools Betsy Ross Elementary School
Middle Schools Macarthur Middle School
High Schools John Hersey High School
School District 23, 23, 214
Others
HOA Fee Include None
Ownership Fee Simple
Special Listing Condition None





